| MEZHDUNARODNAYA –1 HOTEL
Address: 12 Krasnopresnenskaya nab., Moscow 123610.
Statistical details: Year of the construction – 1980. Year of the last hotel renovation – 2000. Number of the guest bedrooms –577. Number of the floors –13. Overlooking the Moskva river the hotel is conveniently located downtown Moscow, 10 minutes by car from the Red Square and the Kremlin, 5 minutes walk from the Expocentr, the largest exhibition facility of Russia. The Sheremetjevo –2 International airport is in 30 minutes drive.
Hotel services: Business center, safety control system, congress center, exhibition space, laundry, dry cleaning, beauty salon, medical center, boutiques, supermarket, exchange currency, free outside parking, restaurant (Russian, Oriental & Mediterranean cuisine), live music, night club, casino, karaoke, billiards, fitness center, indoor swimming pool, children pool, jucuzzi, saunas & Turkish baths, solarium, massage.
Room services: 24-hour room service, individually controlled heating & air conditioning, IDD telephone, color satellite &cable TV/radio, work desk with lamp, internet-portal, mini-bar, safe, bathroom, hairdryer, balcony. In rooms on Exclusive Floor in addition to the standard rooms- trouser press, bottled mineral water.
Additional information: Excluzive Floor, Presidental Suite, Room for non-smoking and accessible guest, Mezhdunarodnaya Hotel is an integral part of World Trade Center Moscow. Nearby: park- a sample of 17-18th centuries architecture, tennis courts.
Conferences
The WTC Moscow Congress Center offers superb meeting facilities with the total capacity over 2000: 5 Function Halls, 10 meeting rooms, spacious 2-level foyer. The WTC Moscow offers the meeting planners not only standard cost effective conference packages but also a wide range of customer services, tailor made to planners' specific requirements and their project vision.
CONGRESS HALL
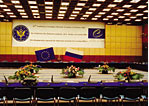 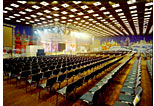 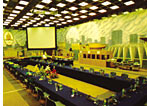
Congress Hall (3 sections combined) total area 1350 m2.: (45m õ 30 m õ 7,5 m) accommodates up to 1200 for theater meetings. It is an ideal location for convention plenary sessions, also used as a banquet hall for spectaculars, gala dinners, special events. 1350 m2 of pillar less, fully carpeted space, with a ceiling height of 7,5 m and convenience of power supply around the perimeter, make it an excellent exhibition venue. The hall is divisible by sound-proof partitions into 3 sections, each seating up to 500 people for theatre style meetings. The technical facilities include sound amplification and multilingual simultaneous interpretation systems. Adjacent furnished backroom may be used as speakers' room or VIP room.
Congress Hall (1 section) total 450 m2: 15 m õ 30 m õ7,5m , seating capacity up to 400 theatre style; is well suited for seminars and symposia; perfect for board meetings, seating 90 in boardroom setup, "round tables", mid-sized expositions., etc.
Congress Hall (2 sections combined) total area 900.: 30 m õ 30 m 7,5 m; seating up to 800; used for corporate meetings, conferences and display shows, fine for banquets, receptions or special occasions.
Each section has a separate entrance through the Congress Center Foyer.
Technical Data and Equipment
- Purpose-built cabins for simultaneous interpretation
- Multi-lingual simultaneous interpretation equipment
- Sound amplification system
- Performance sound system up to 10 KWt (upon request)
- Background music
- Tape recording (upon request)
- State-of-the-art a/v equipment (upon request)
- Telephones, Internet connection (upon request)
- In-room lighting controls
- A/V equipment (upon request)
- Performance lighting
- Air-conditioning system
- Sound-proof sliding partitions
- Flat floor
- Max. Floor load = 600 kgã per m2
- Doorway dimensions:1,8 m
- Electric plug ins
- 3-phaze (4)
VIEW CAPACITY CHART
All prices are quoted in USD and include VAT (18%).
| Halls & Rooms |
Area |
Ceiling Height |
Portable Walls |
Daylight |
Theater |
Classroom |
U-shape |
Boardroom |
Banquet |
Coctail |
| Congress Hall |
1350 |
7,5 |
Yes |
No |
1200 |
800 |
200 |
- |
1000 |
700 |
| Congress Hall 1(1/3) |
450 |
7,5 |
Yes |
No |
400 |
250 |
80 |
90 |
400 |
250 |
| Congress Hall (2/3) |
900 |
7,5 |
Yes |
No |
800 |
400 |
150 |
170 |
800 |
400 |
| Conference Hall |
600 |
2,4-8,1 |
No |
No |
487 |
- |
- |
- |
- |
- |
| Conference Hall A |
76 |
2,5 |
No |
Yes |
50 |
30 |
30 |
30 |
- |
- |
| Conference Hall  |
90 |
2,45 |
No |
Yes |
70 |
35 |
35 |
35 |
- |
- |
| Press Hall |
200 |
2,8-3,4 |
No |
No |
145 |
- |
- |
- |
- |
- |
| Meeting Rooms (8) |
20
each |
2,7 |
Yes |
No |
12
each |
8
each |
- |
- |
- |
- |
| 2 Room Block |
40 |
2,7 |
Yes |
No |
35 |
16 |
20 |
25 |
- |
- |
| 3 Room Block |
60 |
2,7 |
Yes |
No |
60 |
20 |
30 |
40 |
- |
- |
| 4 Room Block |
80 |
2,7 |
Yes |
No |
80 |
30 |
40 |
50 |
- |
- |
| VIP Room |
43,5 |
2,7 |
No |
Yes |
40 |
30 |
- |
- |
- |
- |
| "Continental" restaurant |
119 |
3,2 |
No |
No |
100 |
- |
- |
- |
320 |
150 |
| "Evropeisky" restaurant |
320 |
2,7 |
No |
No |
- |
- |
- |
- |
350 |
140 |
Congress Center Model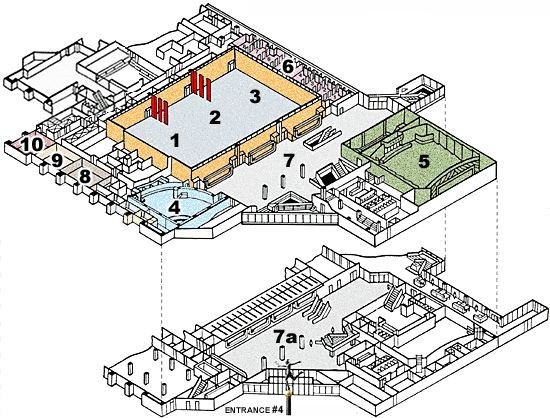
1,2,3. Congress Hall (1350 sq./m) |
| 4. Press Hall (200 sq./m) |
| 5. Conference Hall (600 sq./m) |
| 6. Meeting Rooms (8 êîìíàò sq./m (each)) |
| 7. Foyer (2d level) |
| 7à. Foyer (1st level) |
| 8. Conference Room "B" (90 sq./m) |
| 9. Conference Room "A" (76 sq./m) |
| 10. VIP Room (43,5 sq./m) |
CONFERENCE HALL
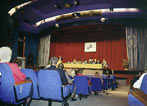
Conference hall - - total area 600 m2, accommodating up to 487, small foyer for registration, backstage room for speakers (25m2). The Hall is excellent for conferences and congress plenary meetings, perfect for concerts and shows.
Entrance is front the Congress Center Foyer through the small Conference Center foyer.
Technical Data and Equipment
- Fixed seating (amphitheatre)
- Permanent stages
- Inbuilt screen 14õ4 m
- Portable lectern
- Tiered floor (ceiling height: 2,4-8,1)
- Purpose-built cabins for simultaneous interpretation
- Multi-lingual simultaneous interpretation equipment
- Background music
- Inbuilt sound amplification "Sound craft" system
- State-of-the-art a/v equipment (upon request)
- Tape recording (upon request)
- 2 telephone lines (upon request)
- In-room lighting controls
- A/V equipment (upon request)
- Performance lighting
- Air-conditioning system
- Electric plug ins
PRESS HALL
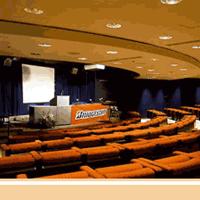
Comfortable and popular Press Hall for 145 pax.Total area 200 m2. Backstage VIP (21 m2 ). May be used for seminars, symposia, press conferences etc.
There are two entrances from the Congress enter Foyer.
Technical Data and Equipment
- Fixed seating (amphitheatre)
- Tiered floor (ceiling height 2,8 - 3,4 m)
- Dais for Presidium
- Permanent stages
- Inbuilt screen
- In-room lighting controls
- Inbuilt sound amplification "Sony" system
- Multi-lingual simultaneous interpretation equipment (6 languages)
- Tape recording (upon request)
- A/V equipment (upon request)
- Background music
- Air-conditioning system
- 2 telephone lines (upon request)
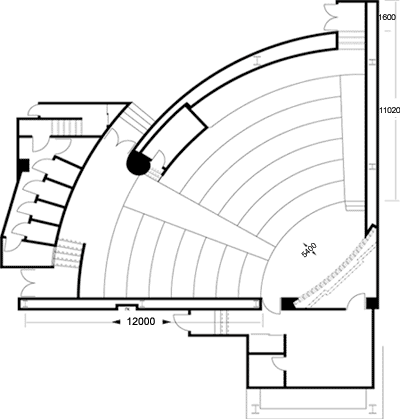
CONFERENCE ROOM A
Total area 75,7 m2 , ceiling height 2,5m
Technical Data and Equipment
- Daylight - In-room lighting controls
- Air-conditioning system
- Portable sound amplification system (upon request)
- Tape recording (upon request)
- A/V equipment (upon request)
- Electric plug ins
- Telephones, Internet connection (upon request )
- furniture
- even floor
- supporting columns
 
CONFERENCE ROOM B
Total area 90 m2, ceiling height 2,45m
Technical Data and Equipment
- Daylight
- In-room lighting controls
- Air-conditioning system
- Portable sound amplification system (upon request)
- Portable simultaneous interpretation system (upon request)
- Tape recording (upon request)
- A/V equipment (upon request)
- Electric plug ins
- Telephones, Internet connection (upon prior request)- furniture
- even floor
- supporting columns
VIP ROOM
Area 43, 5 m2, ceiling height 2,7mA well appointed VIP Room can accommodate 30 delegates in theater set-up. Designed for maximum privacy, safety and free flow of communications.
Entrance from the passage behind the Congress Center and/or from the mall (2d level)
Technical Data and Equipment
- Daylight
- In-room lighting controls
- Air-conditioning system
- Portable sound amplification system (upon request)
- Portable simultaneous interpretation system (upon request)
- Tape recording (upon request)
- A/V equipment (upon request)
- Electric plug ins § Telephones, Internet connection (upon prior request)
- furniture
MEETING ROOMS
Meeting rooms (8 rooms), total area about 160 m2; transformable 2x1,3x1,4x1, max. Capacity of a 4-room block in theater setup - 35 pax. Ideal for small corporate meetings and seminars, may be used as speakers' room or organizers/secretarial offices. Blocks of rooms may be used as exhibition space for small scale display.
Entrance through the second level of the Congress Center and/or from the mall (2d level)
Technical Data and Equipment
- Daylight
- In-room lighting controls
- Soundproof sliding partitions
- Air-conditioning system
- Portable sound amplification system (upon request)
- Portable simultaneous interpretation system (upon request)
- Background music
- Tape recording (upon request)
- A/V equipment (upon request)
- Electric plug-ins
- Telephones, Internet connection (upon prior request)
- Furniture

FOYER
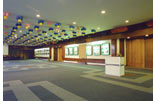
Spacious foyer of the 1st and 2d level provides convenient area for delegate registration, event opening ceremonies, extra exhibition space and, also offers space for delegates to relax and obtain refreshments.
Outside Entrance #4.
Technical Data and Equipment
- Daylight
- Ceiling height ,2-3,4 m
- Electronic information boards
- Public phones at the entrance and on the 2d level foyer
- Extra telephone lines and Internet connections (upon prior request)
- Even floor: On the 1st level - granite floor, on the 2d level - carpeted floor
- Separate entrance to the Congress Center
- Vehicle access for loading/unloading at the entrance to the Congress Center
- escalator
- cloak-room (1st level)
- buffet (2d level)
- public toilets, fully equipped, including disabled facilities
FOYER (1st level) | Exhibitions area 1000 sq.ì.
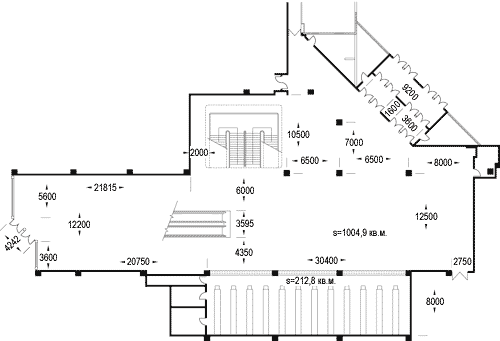
FOYER (2d Level) | Exhibitions area 1440 sq.ì.
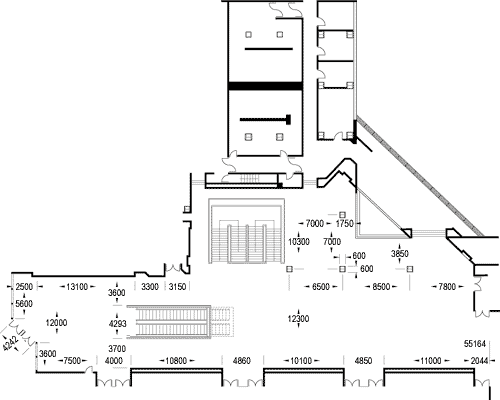
order of service || contact || main page || conferences |













